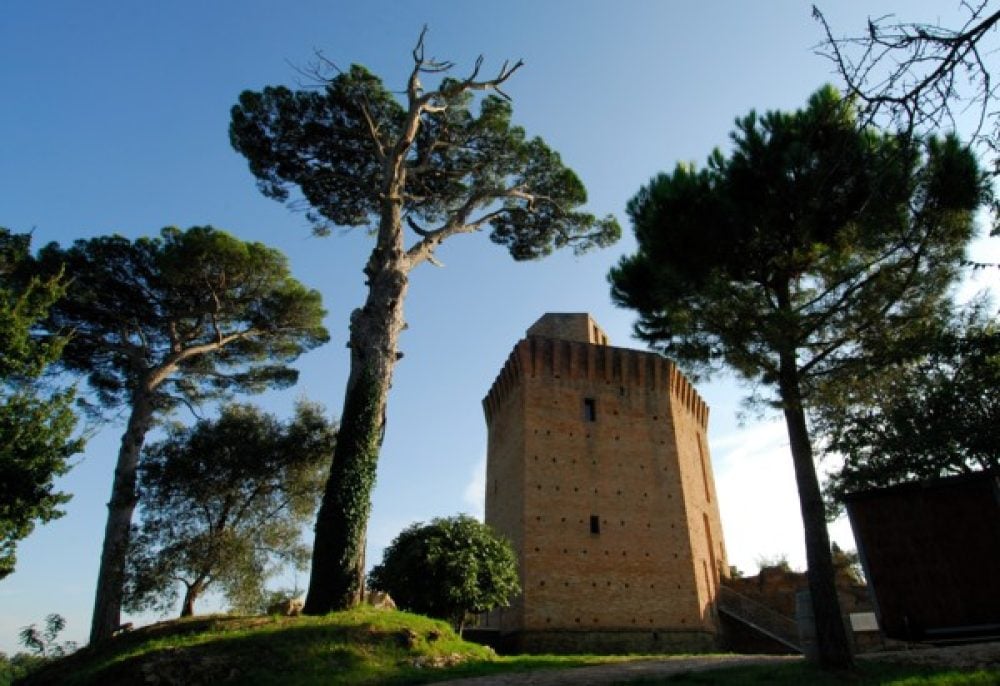Torre di Oriolo
The Oriolo Tower is a unique example of a double-strut hexagonal tower. The construction consists of a plan drawn from a square where two edges have been cut, in order to obtain a perfect hexagon.
History
It has been the subject of recent restorations that have highlighted the beauty of the fifteenth-century wall. The current construction dates back to 1476, when the fortress was restructured by the Manfredi, lords of Faenza.
It is traditionally attributed to Giuliano da Maiano, a trusted architect of the Manfredi family and present in those years in Faenza.
However, the name of Da Maiano has never been proven with certainty. It has only been based on indirect deductions and for emotional and traditional assumptions.
The Tower in detail
The building stretches 17 meters high above ground, plus another 11 underground with an irregular hexagonal shape and long sides about 8-9 meters,.
This particular planimetric shape is called a double strut: two points at right angles with the remaining obtuse angles; so that, while circling around the Tower, it appears square or octagonal depending on the point of view.
The walls are brick, filled with stones and lime mortar. Their average thickness is m. 2.80.
Inside we find five floors. The first two underground and basement, the other three connected by a wonderful spiral staircase in sandstone, still perfectly preserved.
Currently the structure is managed by the Associazione per la Torre di Oriolo: an association of agricultural entrepreneurs that takes care of the opening of the Tower and the organization of cultural, recreational and gastronomic events.







