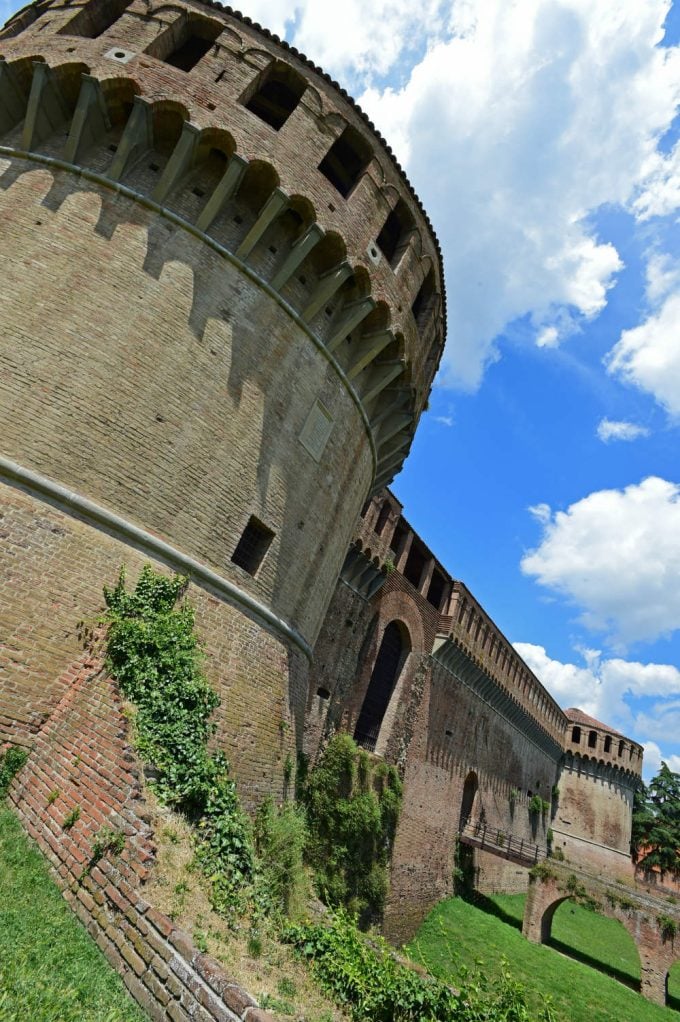Rocca Sforzesca di Imola
La Rocca is located on the edge of the vast grassy area that makes up the square Giovanni dalle Bande Nere.
The Outside
A fourteenth-century structure that owes its present appearance to the works carried out by the architect Danesio Maineri, who in 1440 transformed the original four quadrangular towers into circular towers for defensive reasons.
The square-shaped fort was surrounded by a large moat still visible on three sides, also still visible are the two riveting communicators with the entrances of the fortress through elevated bridges.
Over the centuries, the fortress belonged to the families who alternated with the rule of the city: in particular in 1473 of the Sforza family under the lordship of Girolamo Riario and his wife Caterina Sforza.
The Inside
The tour starts at the Sala delle Spingarde in the basement, where a collection of Spingarde, Falconi and Falconetti mostly from the 15th and 16th centuries is exhibited.
You then go to the south-east tower where the Riario Sforza gunboats are located, continue on into the arms hall with collections of eighteenth-century rifles and muskets. Then, the visit takes us to the Captain’s apartment which houses armor, helmets and weapons arranged chronologically from the fourteenth to the eighteenth century.
Continuing the visit, we come upon the Chapel of Santa Barbara, then outside along the walkways on the ramparts, equipped with circular mouths for the bombards, defense piombatoie and the characteristic swallowtail merlons.
The route crosses the towers of the north-east and north-west and allows a complete view of the large Cortile d’Armi and the Palazzetto called “Del Paradiso”, characterized by an elegant loggia, built inside the loggia as a noble’s residence.
The south-east tower houses a collection of mostly 16th century ceramics found during the restoration of the fortress.







